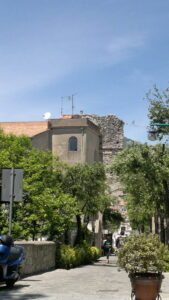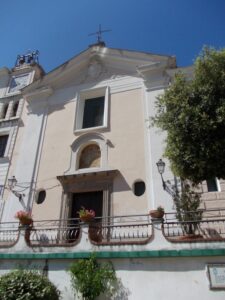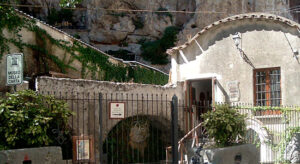The chapel with a rectangular plan was erected, at least in its final building phase, no later than the 19th century, in the large cavity (now called the “E” wall) of the deep valley, known as “del Cieco,” which has numerous caves along its entire extent. The largest cavity in the area closest to the sea houses this small chapel. The structure, covered by a barrel vault with stucco stelliform coffered ceiling (*cassettonato pseudo stelliforme a stucco), has a single nave with the presbytery raised one step above the rest of the chapel.
The pre-conciliar altar, now completely destroyed by the huge boulders that detached from the rock above and penetrated into the room through the roof, is surmounted by a fresco reproducing the Virgin Enthroned with the Divine Infant on her legs, of Byzantine inspiration and with the details of the face embossed with stucco. On the E side of the chapel, there is a small doorway leading into a room that was intended to serve as the sacristy. This L-shaped room widens slightly into an S-shape, determining a curve toward the E wall where there are three high steps, the last of which has a hole. The E wall is completely in masonry and seems to constitute the outer part of a tall tank (the tank-cistern should occupy the portion of space between the masonry wall and the rock, but its actual existence could not be ascertained). A triangular window surmounts the entrance door to the chapel, and his floor is made of not very valuable majolica tiles.
The exterior of the chapel is gabled, and the W wall is decorated with a fresco reproducing St. Christopher, from which the structure takes its name. On the roof, in the NE corner, it is possible to see, but not reach, a small wall of yellow tuff bricks that seem to form a small water storage basin springing from the rock above.
{gallery}sancristoforo{/gallery}





