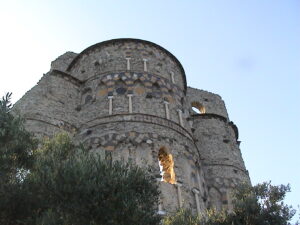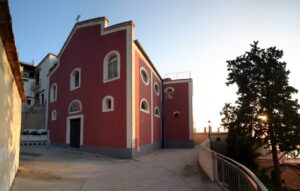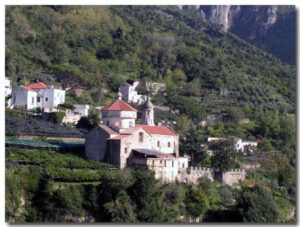MUNICIPALITY: Minori
NAME: Basilica of St. Trofimena
LOCALITY: Piazza Cantilena
DESCRIPTION: The structure that stands in the center of the town is the result of a superimposition of a construction begun in 1747 on the older cathedral.
Currently, the Basilica is Latin cross-shaped, in neoclassical style, with three naves divided by pillars covered with polychrome marble. The minor naves have four chapels on each side (on the right we have the one of St. Mary of Porto Salvo, of the Immaculate Conception, of St. Anthony, of St. Joseph; on the left, we have the one of the baptismal font, of the Deposition, of the Souls in Purgatory, of Our Lady of the Rosary).
The central nave has a barrel-vaulted roof with side lunettes and decorative stuccoes, while the side ones have small domes.
The marble high altar contains the Crucifixion altarpiece by Marco del Pino di Siena (16th century).
The very wide transept with a marble balustrade and two chapels (the one of the Blessed Sacrament, with a painting by the school of Sabatini, and that of the Dead Christ, with a painted panel of Raphaelesque influence), is covered by an eight-segment dome, included externally in an octagonal tiburio (lantern tower) with a central lantern and tile covering, while in the lateral parts it is covered by barrel vaults decorated with stucco, the work of Venanzio Conforto in 1800.
The transept occupies the nave of the oldest church, built around 1093 with an east-west orientation and a south entrance. This church had three naves divided by porphyry columns and measured 38.40 m in length. An important artistic element was the altarpiece with the Crucifixion, now on the high altar of the new basilica.
The central core of the whole structure was the chapel dedicated to the patron saint, which coincided with the first church built around 640 to house the saint’s relics, a church that had a north-south orientation and should correspond to the present crypt.
The crypt is located below the transept and is divided into three naves, covered by vaulted ceilings (the pillar marbles are by Onofrio Conforto).
The floor of the basilica, like that of the crypt, is made of marble.
The facade consists of several registers: in the lowest part four niches accommodate the statues of the Evangelists, in the central part a window opens, and in the highest area a sundial is the sign of passing time; three medallions surmount the doors, of which the central one reproduces the saint.
The bell tower, following the neoclassical scheme, is multi-registered (square plan), with a clock at the top.
SEE, VISIT, FIND: The church is open throughout the day.
FRUITION DATA: None
OPPORTUNITIES: No suggestions.
BIBLIOGRAPHY: www.comune.minori.sa.it (a c. )
(a c. )SANGERMANO G., Minori. Storia, Arte e Cultura, Salerno 2000.
CAFFARO A. – GARGANO G., Costiera Amalfitana, guida storico-artistica, Salerno 1979





