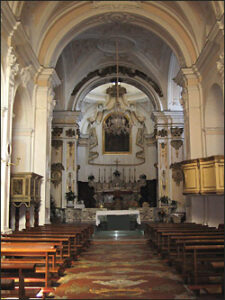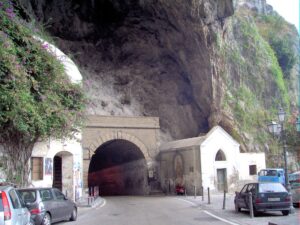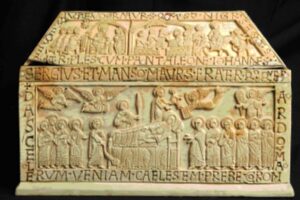MUNICIPALITY: Ravello
NAME: Confalone Palace
LOCATION: Via S. Giovanni del Toro
DESCRIPTION: The date of construction is uncertain although some building features and the very history of this noble Ravello family indicate a period between the late 13th century and early 14th.
The Confalone family, in fact, was originally from Scala and the first member of it to move to Ravello, transforming the surname from Compalone to Comphalonum, was Aniello, called the Sagese, in 1384.
The palace is two-story, with a double-sloped roof; it is entered through a round-arched doorway framed by two small columns with composite capitals, in which appear palm leaves and three flowers; on the key point of the arch appears the family crest, in marble: a lion rampant on the left, resting on a waving double-tipped weathervane.
From the gateway, one enters a courtyard enclosed on two sides by pointed arches with sloping sub-arches, supported by columns with composite-type spolia capitals, made of straw-yellow marble. The entrance hall, now completely covered by a glass structure, shows the original opening at the top center, and can therefore be traced back to the early Angevin period (1270-80).
From the side opposite the entrance, in the courtyard, a staircase framed by a slightly lowered round arch and two columns, in full light, with small flights of steps, leads to the second floor, where the eighteenth-century interventions are most evident; the rooms, in fact, currently used as dining rooms, have roofs of various types (half-barrel vaults, barrel vaults, flat ceiling). In the second of these rooms, the ceiling has a fresco that completely occupies it, which is well preserved because it was long covered by a layer of plaster.
The fresco, in which a very strong chromaticism prevails with peaks of copper green in the frame, framed by stuccoes, reproduces, among grotesques and intertwining vegetation, a marine scene in a panel in which perhaps a Venus (the shell behind her might suggest this subject) stands out in the background with a palace, two cornucopias from which fruits sprout on the jamb of one door and an oval with a woman’s herm with two sleeping cupids on the other door.
The building life of the palace does not allow us to verify the hypothesis of the presence of a smaller structure predating the present construction, incorporated into it.
The palace is surrounded to the east by a garden with a belvedere, bordered by octagonal columns reminiscent of the Belvedere of Villa Rufolo, which belonged to the Confalone family until 1551.
SEE, VISIT, FIND: The palace is used as a hotel.
FRUITION DATA: None
OPPORTUNITIES: Illustrative panels placed outside could well substitute for a visit, if complete with all historical and architectural information. The palace could also be contextualized through cross-references to other evidence of civil architecture in Ravello.
BIBLIOGRAPHY: GARGANO G., Scala Medievale.Insediamenti, società, istituzioni, forme urbane, Salerno 1997 .




